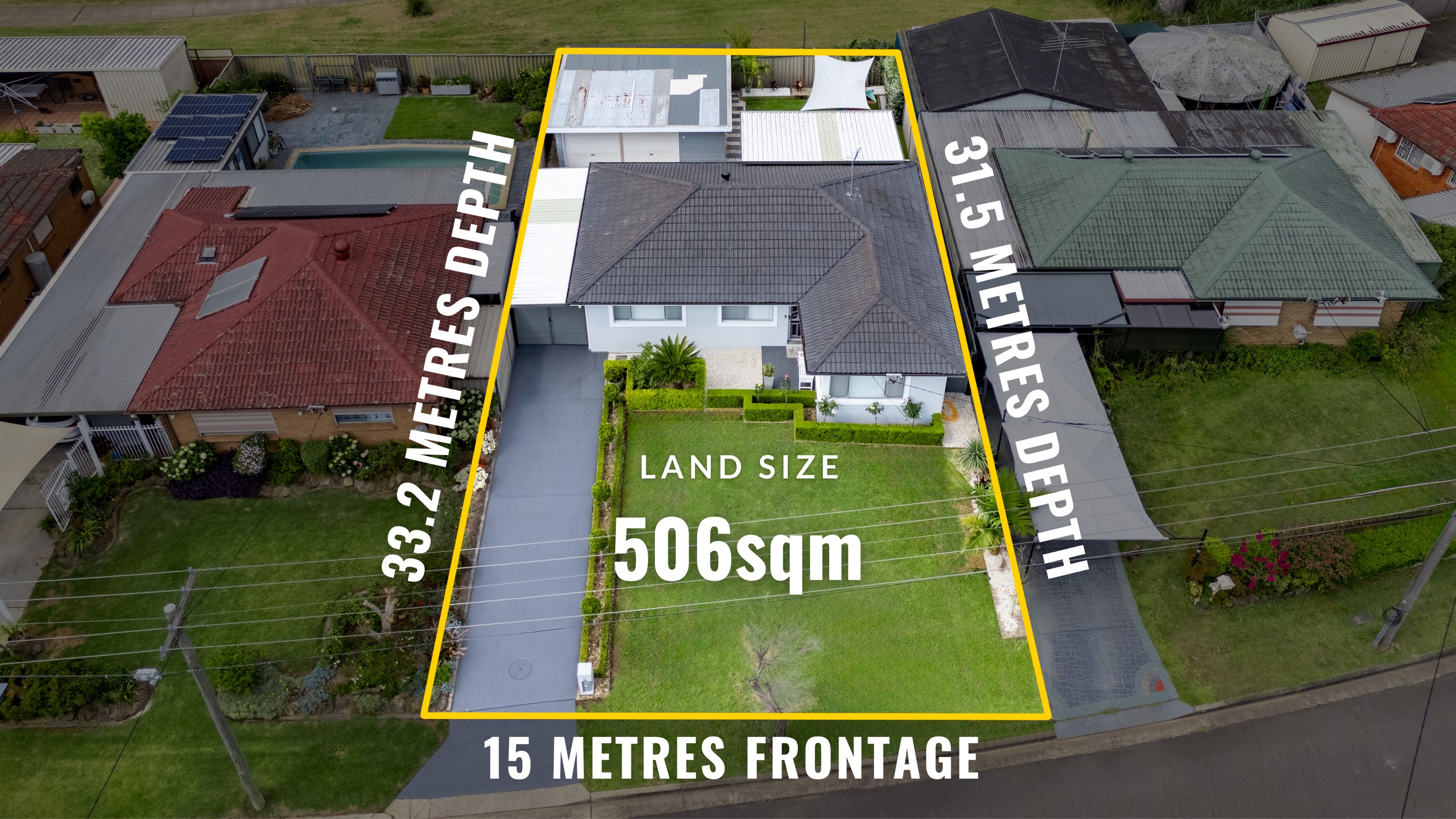Inspection details
- Saturday10January
- Tuesday13January
- Saturday17January
- Tuesday20January
- Saturday24January
- Tuesday27January
- Saturday31January
- +5 more inspections
- Photos
- Floorplan
- Description
- Ask a question
- Location
- Next Steps
House for Sale in Canley Heights
MODERN HAVEN FOR GROWING FAMILIES!
- 3 Beds
- 1 Bath
- 2 Cars
Beautifully presented and set on a generous 506sqm block with a 15m frontage, this inviting family home offers the perfect blend of comfort, style, and practicality. Thoughtfully designed for modern family living, it's an ideal opportunity for growing families looking to settle in a convenient and sought-after location.
From the moment you arrive, the freshly painted driveway and pebbled walkway create an immediate sense of warmth and pride. Step inside to discover a layout that balances relaxation and functionality, with an open-plan living and dining area designed for easy family interaction. The space is filled with natural light and complemented by split-system air conditioning for year-round comfort.
At the heart of the home, the stylish kitchen stands out with its sleek induction cooktop, dishwasher, tiled splashback, and moveable stone island, perfect for meal prep, casual dining, or entertaining. Every detail has been considered to deliver both practicality and contemporary appeal.
Three generous bedrooms provide peaceful retreats, each with built-in wardrobes, including the master which boasts an expansive four-door robe! The modern bathroom is beautifully finished with full-height tiles and a relaxing bathtub, perfect for unwinding at the end of the day.
Outdoors, the home truly shines. The covered alfresco deck is the perfect setting for weekend barbecues and family gatherings, overlooking a paved and grassed backyard complete with a children's playground set. Whether it's entertaining guests or watching the kids play, this space is designed for enjoyment and connection. A double lock-up garage with side access and an additional front carport provide ample parking and storage options.
Features:
• 3 bedrooms with built-in wardrobes, masters featuring a massive 4 sliding door wardrobe
• Modern bathroom with bathtub & full-height tiles
• Open-plan living and dining with split system air conditioning
• Stylish kitchen with induction cooktop, dishwasher & moveable stone island
• Indoor laundry
• Covered alfresco entertaining area with decking
• Backyard with paved area, grass lawn & playground set
• Double garage with side access + single carport
Location Highlights:
• 600m to Canley Heights Public School
• 700m to Canley Heights Shopping & Dining Precinct
• 2 mins to Canley Vale High School
• 4 mins to Canley Vale Station
• 6 mins to Stockland Wetherill Park
• Close to parks, public transport & family-friendly amenities
Combining thoughtful design, modern updates, and a prime location moments from schools, shops, and transport, this is a home that delivers lifestyle and convenience in equal measure - Ready for your family to move straight in and enjoy!
Disclaimer: Ray White Canley Heights, its directors, employees, and related entities believe that the information contained here is gathered from sources we deem to be reliable. However, no representation or warranties of any nature whatsoever are given, intended, or implied. Any interested parties should rely on their own inquiries.
506m² / 0.13 acres
2 garage spaces
3
1
Agents
- Loading...
Loan Market
Loan Market mortgage brokers aren’t owned by a bank, they work for you. With access to over 60 lenders they’ll work with you to find a competitive loan to suit your needs.
